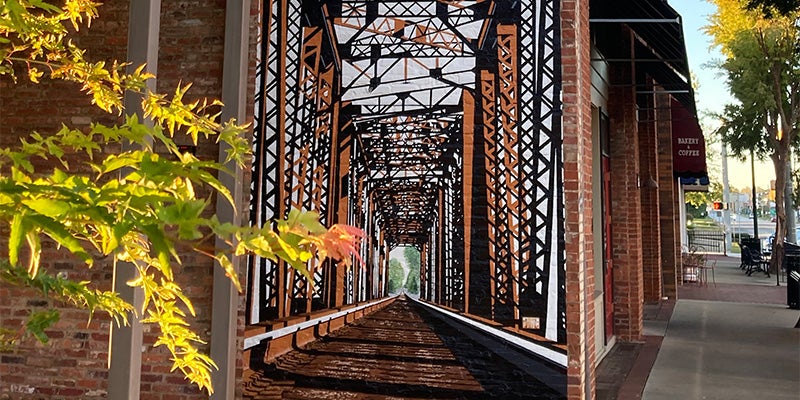A treehouse not just for birds
Published 10:15 pm Thursday, June 21, 2018
As I was leaving the LaFayette Sun office the other day, I encountered Ed and Ann Yeargan removing heart pine that they had been storing in the old Cutler Furniture & Funeral Home facility next door. Ann is remarkable as she was toting the end of a stack of large heart pine boards. When I asked Ed what he was doing with all the scrap lumber, he replied that he was constructing a treehouse and that I need to come and look at it. My thought was–why would I have interest in a tree house as they were “for the birds”? The ones that I have seen in the past look like dog houses suspended in a tree. If you climbed into it, you had to crawl as it was strictly for kids.
Well, since Ed was a good friend, I told him that I would go out and look at it. When I did, I was in awe at the design and construction of this treehouse. It was built exclusively with lumber salvaged from his grandparents’ old home located on Alabama Street here in LaFayette. The treehouse is supported solely by three medium-sized sweet gum trees. A hole was bored through the trees and a steel rod was inserted to support the floor beams. I
had wondered to myself what would happen when the trees grew in circumference. But that had been taken care of by the rod.
The structure is a two-story with easy access to the interior. Adults can walk upright through the structure and if they like, sit on the small porch that overlooks the swimming pool. Another unique part of the structure was a swinging bridge that crossed over a wet weather stream. Also, a slide chute was installed that allows quick and safe exit from the structure.
One of the problems with conventional treehouses is the use of wood that decays over a period of time. However, the Yeargan tree house is constructed of salvaged heart pine wood which has negligible decay over the years. For all the supporting posts and beams that are not heart pine, cedar was used that is almost decay resistant.
If you look at it, you can see that the windows are salvaged material. Also, the shingles from the razed family home were used in the roof of the structure. The outer boards are also from the exterior of the razed home but they were reversed such that the “interior” of the outer board forms the exterior of the treehouse.
Also, inside the tree house are a lot of interesting artifacts. There is a black marble table along with an old well water bucket that hung from the well at the grandparents’ home.
Another unusual scene is the laid brick path from the residence leading to the treehouse. These bricks were salvaged from the old Yeargan home’s chimney. Another unusual sight on the property is an eight-foot swing constructed from the salvaged heart pine beams and boards.
Ed designed the tree house and drew up the detailed plans for construction. David Howard oversaw the construction and Dan Noon and Chris Johns framed the building. The contractors definitely measured up to such an amazing and unconventional challenge!
I did not know it but tree houses are popular viewing on the internet. My daughter says that tree houses are a hot item among some millennials. In fact, I googled the subject and discovered that there are even do-it-yourself treehouses listed for sale.
Not only is Ed and Ann’s treehouse a phenomenon but also their A-frame house. Jimmy and Catherine Yeargan constructed the A-frame house on the 80-acre wooded tract next to a fish pond. This structure is now home for the younger Ed Yeargan family. They have added two bedrooms as well as other improvements.
You don’t have to travel to affluent communities to experience the creativity and initiative and craftsmanship of your fellow man. Ed and Ann Yeargan’s treehouse is a great example of “up-cycling” while providing wonder and awe to their community of LaFayette.



